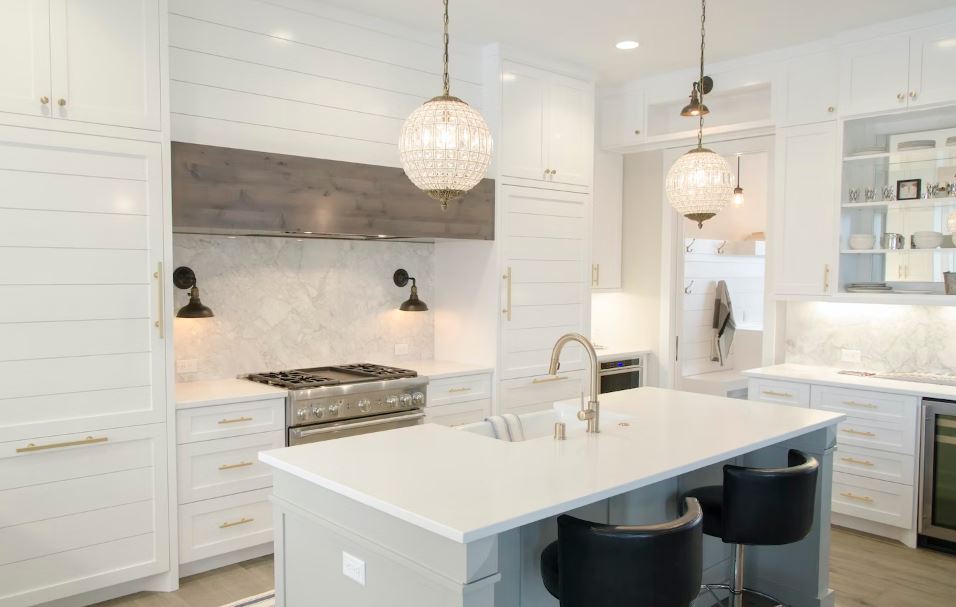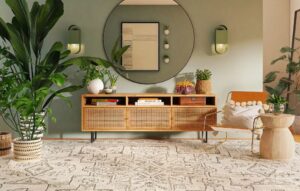When it comes to kitchen design, not everyone has the luxury of having a large space to work with. A small modular kitchen can be a challenge, but it doesn’t mean you have to sacrifice style and functionality. With some clever design strategies and space-saving ideas, you can make the most of your limited space and create a kitchen that works for you.
Here are some tips on how to make the most of a small modular kitchen space:
1. Use Every Inch of Space
In a small modular kitchen, every inch of space counts. To make the most of your space, consider utilizing the walls and ceilings for storage. Install floating shelves, cabinets, and hooks on the walls to store your kitchen essentials. Use ceiling-mounted pot racks to free up space in your cabinets and drawers.

2. Choose Modular Kitchen Furniture
Modular kitchen furniture is an excellent choice for a small space because it can be customized to fit your specific needs. If your Modular furniture needs to require a professional to handle and install it then we are here to help. Modular furniture includes cabinets, shelves, and drawers that can be combined in different configurations to create the perfect layout for your space. You can also add accessories like pull-out pantries, lazy susans, and corner cabinets to maximize your storage space.
3. Optimize Cabinet and Drawer Storage
In a small modular kitchen, it’s essential to optimize your cabinet and drawer storage. Use dividers and organizers to keep your kitchen tools and utensils organized and easily accessible. Consider installing pull-out drawers and cabinets to make it easier to reach items at the back of the cabinet.
4. Choose the Right Appliances
When it comes to small modular kitchen spaces, choosing the right appliances is crucial. Consider opting for smaller appliances like a compact refrigerator, a small stove or cooktop, and a microwave that can also function as a convection oven. Additionally, consider investing in appliances that can perform multiple functions to save space and increase functionality.
5. Create an Open Concept Design
An open-concept design can make a small modular kitchen feel more spacious and open. Removing walls between the kitchen and living areas can create a more fluid space that feels more significant than it actually is. You can also use open shelving and glass cabinets to visually open up the space.
6. Overhead Racks for Hanging Pots
Pots and vessels take up lots of space in the kitchen cupboard. So, it is important to design overhead racks. Overhead racks help to store the pots & vessels. You can simply hang and use them when you need them. It looks attractive. You can also place some pots above the racks and it saves lots of space.
7. L-Shaped Kitchen
An L-shaped kitchen helps to save lots of space because it covers one side completely. The cupboard is also used wisely in an L-shaped kitchen. In this type, you can remove the wall that separates the kitchen from the rest of the home and use racks instead. You can place the racks in place of the separation wall and arrange the vessels and kitchen items there. It helps to separate the kitchen from the rest of your home.
8. Use Light Colors and Natural Light
Using light colors in your small modular kitchen can make it feel brighter and more open. Light colors like white, cream, and light gray can make your space feel more significant and airy. Additionally, maximize natural light by using sheer curtains or window treatments that don’t block the light.
9. Incorporate Vertical Storage
Vertical storage is an excellent option for small modular kitchens with limited floor space. You can use a vertical wall-mounted pegboard or a tension rod with S-hooks to store pots, pans, and utensils. You can also install a magnetic knife strip to free up drawer space and keep your knives easily accessible.
Check also: How to Keep Your Carpet Looking Clean
10. Make Use of Countertop Space
In a small modular kitchen, countertop space is precious. To make the most of your countertop space, consider installing an over-the-sink cutting board or a collapsible table that can be tucked away when not in use. You can also use countertop organizers and caddies to keep frequently used items within reach.
In conclusion, a small modular kitchen doesn’t have to be a limitation when it comes to design and functionality. With the right strategies and ideas, you can maximize your space and create a kitchen that works for you. Use every inch of space, choose modular furniture, optimize cabinet and drawer storage, choose the right appliances, create an open concept design, use light colors and natural light, incorporate vertical storage, and make use of countertop space. With these tips, you can make the most of your small modular kitchen and create a space that is both stylish and functional.

She writes quality copywriting, blog, and web content, as well as editing for her clients. She experiences working with WordPress, Squarespace, Shopify, MailChimp, Active Campaign, Yoast, Asana, and Trello.


